
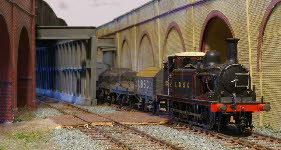



Drawing and photos of Plumpton buildings and models.
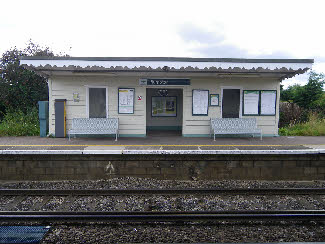 Left - the waiting room on the up side.
Left - the waiting room on the up side.
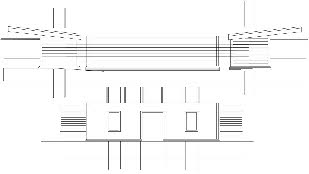 Right - I like to draw buildings to scale (4mm:ft) before starting work
Right - I like to draw buildings to scale (4mm:ft) before starting work
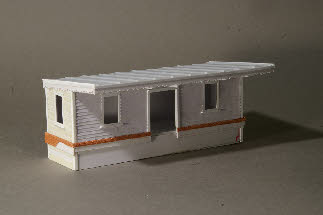 Left - the waiting room part complete, and awaiting painting.
Left - the waiting room part complete, and awaiting painting.
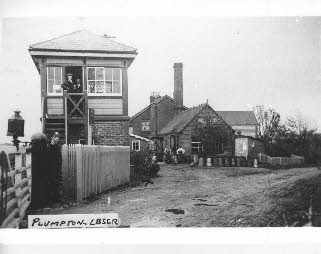
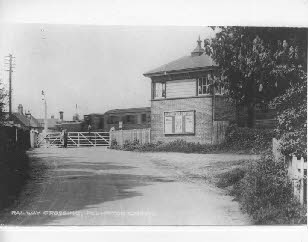 Left and right - two different views of the signal box, both pre 1920. The left hand photo shows the earlier half-timbered condition. I have built the later brick based version. The windows and roof appear to be unchanged, and I am intrigued to understand why it was altered when still fairly new, and how it was done.
Left and right - two different views of the signal box, both pre 1920. The left hand photo shows the earlier half-timbered condition. I have built the later brick based version. The windows and roof appear to be unchanged, and I am intrigued to understand why it was altered when still fairly new, and how it was done.
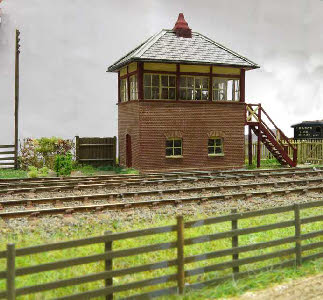 Left - the almost finished box, complete with interior, just waiting a few final details.
Left - the almost finished box, complete with interior, just waiting a few final details.
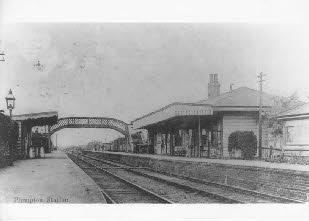 Right - the station building in its original condition, and a recent view (below), showing an almost unchanged structure - just missing the plethora of advertisements, and with a sawn-off canopy valence.
Right - the station building in its original condition, and a recent view (below), showing an almost unchanged structure - just missing the plethora of advertisements, and with a sawn-off canopy valence.
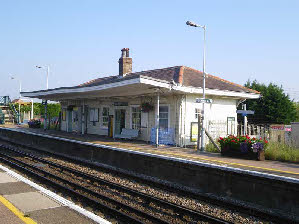
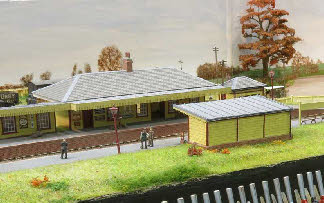 Left - the (almost) finished station building, together with the up waiting room, the lock-up goods and original signal box on the down platform..
Left - the (almost) finished station building, together with the up waiting room, the lock-up goods and original signal box on the down platform..
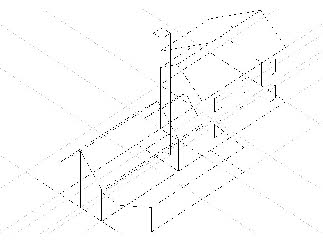
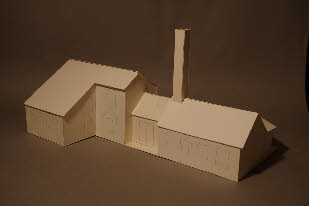 Left and right - the creamery is a very complex building. Using information from the one historic photo available (above) supplemented with current photos of the substantially unaltered buildings, and a Google Earth view, I have been able to produce a 3D drawing, and a finished size mock-up card model. This has enabled me to check that it will fit on the layout, and that it looks right.
Left and right - the creamery is a very complex building. Using information from the one historic photo available (above) supplemented with current photos of the substantially unaltered buildings, and a Google Earth view, I have been able to produce a 3D drawing, and a finished size mock-up card model. This has enabled me to check that it will fit on the layout, and that it looks right.
















 Left -
Left -
 Left and right -
Left and right - Right -
Right -
 Left -
Left -
 Left and right -
Left and right -


 Left -
Left -
 Left and right -
Left and right - Right -
Right -
 Left -
Left -
 Left and right -
Left and right -